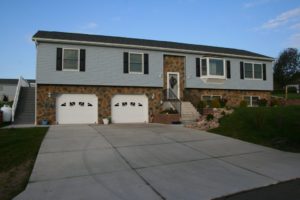Kintner modular homes has customization of all, modern raised ranch floor plans and many other modular home floor plans. At Kintner modular homes we can build your dream home right where you want it, whether it be in the mountains, by a lake or in the best school district. Your family, your style, your land and your budget are all a part of our design process at Kintner Modular Homes. At Kintner Modular Homes Builders, we will guide you from the early stages of construction to the completion of your dream home. With almost a half century of experience, you can take comfort in letting Kintner Modular Homes, Inc. coordinate your project. Contact us today.

Modular Home Construction – Modern Raised Ranch Floor Plans
Comparing modular home construction prices can have more to do with the type of modular home you want than who is going to construct it. There is no simple answer when it comes to giving a price for a new modular home. There are so many variables to take into consideration when building a modular home. These variables include: the builder package you pick; the location of your homes building lot; set costs; delivery fees, floor plan size, type of modular home, and the options and upgrades to your modular home you select. In addition to these items, site built and supplied items will also factor into a modular home’s price. If you want a deck, garage, carport or a custom bath tub and shower, these will all influence the price of your modular prefab house.
A T-Ranch modular home from Kintner Modular Homes is a very popular style home that includes such features as a walk-in coat closet and a large foyer. The bedrooms in the T-Ranch modular home are large and have walk-in closets for plenty of storage space for your family. A T-Ranch modular home is built with an open concept. You as the buyer have the option of adding sidelights, a fireplace and a laundry sink with or without built in cabinetry. A ranch style modular home is also known as the rancher home or the rambler home originated here in the United States of America and is also known for its short stature and exterior decoration. Remember, our floor plans can be customized to fit your exact needs.
Above all, our focus is on providing Pennsylvania and New York customers with quality modular homes and professional services before, during and after their purchase. From pre-construction planning through our in-house service department, ease and comfort is achieved by our talented team members. The entire team is committed to building a better house and enhancing your building experience. You are not just buying a house; you are buying a Kintner T-Ranch modular home.
Come and see your new dream home at the Kintner Model Home Center in Tunkhannock, Pennsylvania!
With eight model homes currently onsite at the Kintner Model Home Center this allows us to showcase a wide range of customization options and layouts. Stop by and take a walk through the Kintner Model Home Center and then stop into our office for a cup of coffee and donuts, if Jeff didn’t eat them all!
Modern Raised Ranch Floor Plans by Kintner Modular Homes
