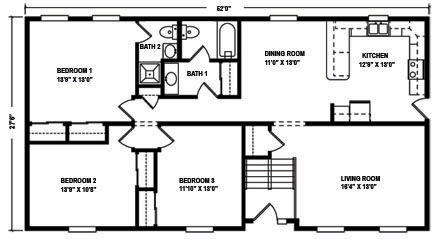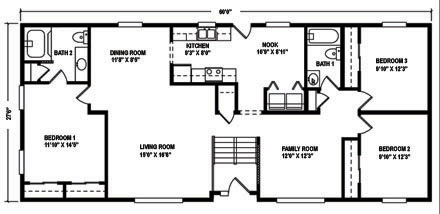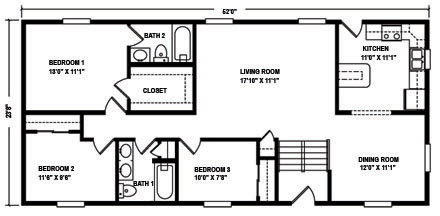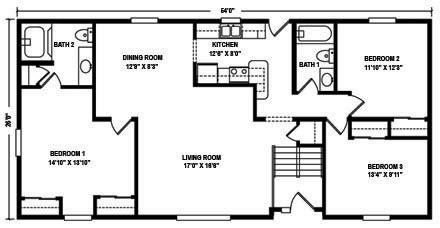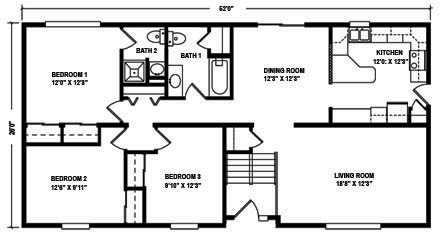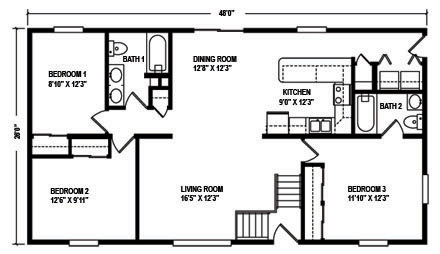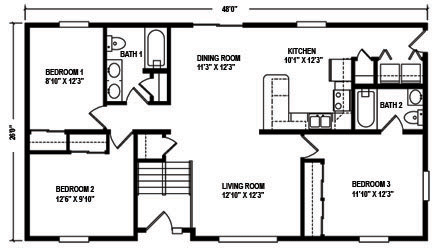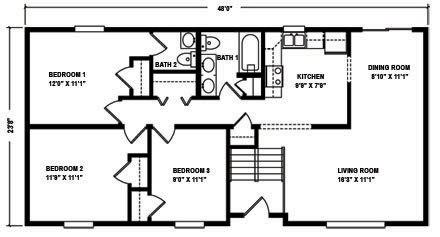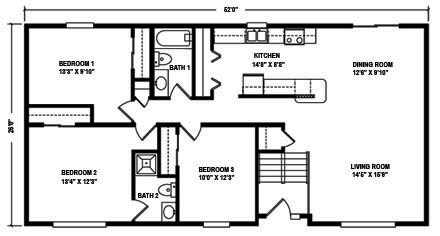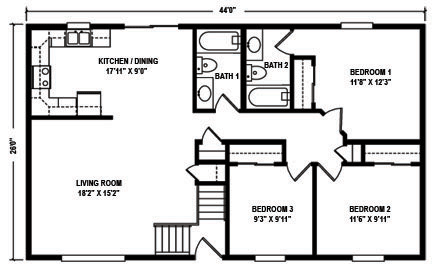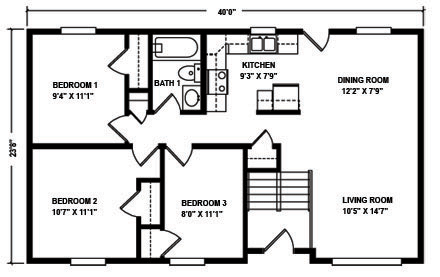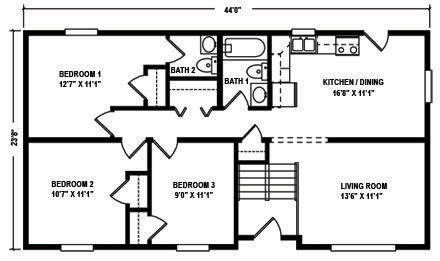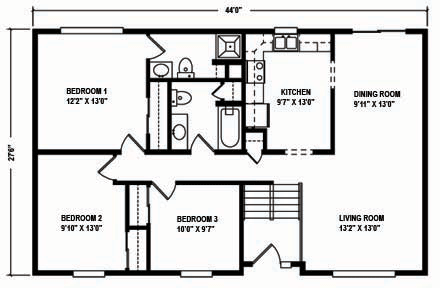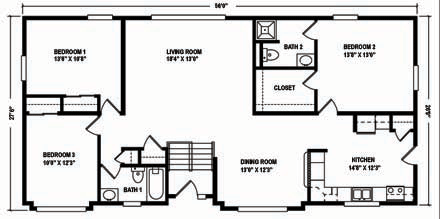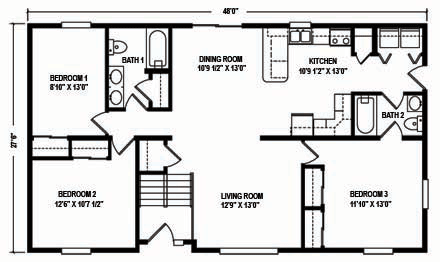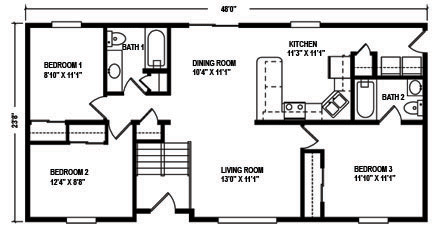Checkout all our Raised Ranch Floor Plans. The Raised Ranch Modular Home is a two-story house, in which a finished basement serves as an additional floor. It can also be built into a hill to some degree, such that the full size of the house is not evident from the curb. However a Raised Ranch Modular Home does not become a raised ranch simply by having two floors. For a house to be classified as a raised ranch, there must be a flight of steps to get to the main living floor if not, it is just a bi-level house.
Preservationist movements have begun in some ranch house neighborhoods, as well as renewed interest in the style from a younger generation who did not grow up in ranch-style houses. This renewed interest in the style has been compared to that which other house styles such as the bungalow and Queen Anne experienced in the 20th century, initial dominance of the market, replacement as the desired housing style, decay and lack of interest coupled with many tear downs, then renewed interest and modernization of the surviving houses.
Modular Home Builders like Kintner modular homes feature several styles of Raised Ranch Floor Plans including ranch and two-story ranch homes available for your land. Our floor plans are fully customizable to fit your specific needs. Kintner Raised Ranch Modular Home, is a great choice if you’re looking to purchase your first home, downsizing, or a vacation home. Kintner also offers custom modular homes when you’re looking to design your dream house in Eastern Pennsylvania and New York. Browse our available floor plans or contact us to receive more detailed information.
Remember, that every Kintner Modular Home floor plans can be customized to fit your all your needs.

