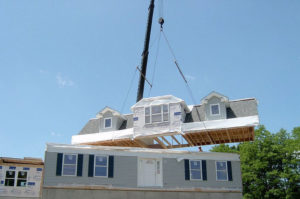Are You Looking For Modular Homes Floor Plans?
Modular homes offer remarkable value along with many different modular homes floor plans. With more than 40 years’ experience, you’ll find our commitment to excellence in every module, nail and carpet fiber and in every one of our modular homes floor plans. Our modular homes are professionally engineered and built by skilled craftsmen and continually inspected to ensure they meet precise state and/or local building codes.

With plenty of modular home styles to choose from, it’s easy to bring the vision of your home to life with a Kintner Modular Homes. All of our floor plans are just a starting point to your new dream home. Please, don’t feel limited by what you see on our website because we have much more at the office. We will help you custom design your home and your floor plan perfectly for your home styles.
We can build your dream home right where you want it, whether it be in the mountains, by a lake or in the best school district. Your family, your style, your land and your budget are all a part of our design process at Kintner Modular Homes. At Kintner Modular Homes Builders, we will guide you from the early stages of construction to the completion of your dream home. With almost a half century of experience, you can take comfort in letting Kintner Modular Homes, Inc. coordinate your project. Contact us today.
Above all, our focus is on providing Pennsylvania and New York customers with quality modular homes and professional services before, during and after their purchase. From pre-construction planning through our in-house service department, ease and comfort is achieved by our talented team members. The entire team is committed to building a better house and enhancing your building experience. You are not just buying a house; you are buying a Kintner Modular Homes.
