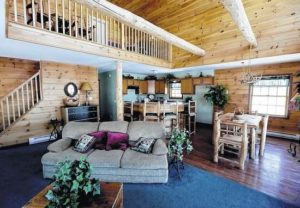A Chalet Modular Home also called a Swiss Chalet Modular Home, is a type of building or house typically built in the Alpine regions of Europe. It is made of wood, with a heavy, gently sloping roof and wide, well-supported eaves set at right angles to the front of the house. In Pennsylvania and New York a Chalet Modular Home from Kintner Modular Homes are gaining in popularity in Northeastern Pennsylvania. Some Chalets Modular Homes built are privately owned vacation homes that the owners visit two to three times per year and rent the Chalet out the remaining time. Other Chalets are homes the people live in year round. Whether you’re well off the beaten path, or simply living in a more rural area, a Chalet Modular Home may be the perfect choice for you and your family.

Our Kintner Chalet Modular Home come with a full set of engineered drawings and floor plans that have been approved by your state and local building inspectors.
Through the course of the construction of your Kintner Chalet Modular Home a building inspector inspects your Cape Chalet Modular Home before it is delivered to you.
Chalet Modular Home Builders like Kintner modular homes feature several styles of quality modular home floor plans including ranch, two-story, capes/chalets and log homes available for your land. Our floor plans are fully customizable to fit your specific needs. Kintner Modular Homes, is a great choice if you’re looking to purchase your first home, downsizing, or a vacation home. Kintner also offers custom modular homes when you’re looking to design your dream house in Eastern Pennsylvania and New York.
Browse our available floor plans or contact us to receive more detailed information. Remember, our floor plans can be customized to fit your exact needs.
A Kintner Chalet Modular Home from Kintner modular homes is one of the best to relax in after a long day outside.
