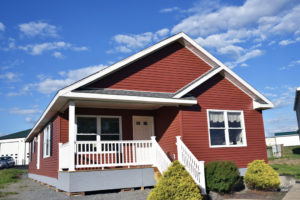If your looking for Kitner Homes you’ve come to the right place, sort of? We are Kintner Modular Homes, that’s Kitner with an “n”, that’s okay everyone forgets the “n”. 😉 At Kintner Modular Homes, we will guide you from the early stages of your new home construction to the completion of your new Kintner Modular Dream Home. With almost a half a century of experience, you can take comfort in letting Kintner Modular Homes coordinate your project. Contact us today … Our Affordable Modular Homes with our modern touches extend beyond just a basic floor plan to offer you a hands-on role in designing your next home. Modular home buyers can customize any Kintner Modular layout by adding additional living space or a bedroom as well as alternate kitchen designs and many other great amenities. Available selections vary depending upon the model you choose.

Modular Home Builders like Kintner modular homes feature several styles of quality modular home floor plans including ranch, two-story, capes/chalets and log homes available for your land. Our floor plans are fully customizable to fit your specific needs. Kintner Raised Ranch Modular Home, is a great choice if you’re looking to purchase your first home, downsizing, or a vacation home. Kintner also offers custom modular homes when you’re looking to design your dream house in Eastern Pennsylvania and New York. Browse our available floor plans or contact us to receive more detailed information. Remember, our floor plans can be customized to fit your exact needs.
Custom built modular homes are not to be confused with a mobile home or a trailer! What are Custom Built Modular Homes? Modular homes are residences built in a climate-controlled factory in sections, or modules, and then are transported to your building site. There, Kintner Modular Homes installs them on a permanent foundations and then all the finishing work is completed by professional tradesmen and tradeswomen by Kintner Homes. But there’s more to like about modular homes! All frame-work is done in jigs so every corner is precise and square. In the time it takes to get the financing of the project complete, the foundation can be installed and your home ordered and ready to be set. It is very possible to be in your new home in 8 to 12 weeks! During the building process, State inspectors come to the factory for regular inspections of your new modular home in its different stages of construction, the same as a site-built home. In addition to our custom built modular homes being built indoors (out of the weather), it’s built using 25% more lumber (engineered to be stronger for transportation) and is more energy efficient.
Directions to Kintner Modular Homes or Kitner Homes if you forgot the “n”. 🙂
-

Kitner Homes – KINTNER HOMES Scranton
81 North Exit 194: Clarks Summit Exit
Continue on 6/11North: Road splits
Take 6 West towards Tunkhannock
2 7/10 Miles from Main Intersection
Kintner Modular Homes, Inc. Will be on your Right - Wilkes Barre
309 North To 29 North
Turn Left at Red Light in Tunkhannock
Onto 6W
Kintner Modular Homes, Inc. Will be 3 Miles on your Right - Hazelton
81 North To Wilkes Barre
Take Exit 170B Take 309 North to Dallas
Take 29 North to Tunkhannock
Turn Left at Red Light in Tunkhannock Onto 6W
Kintner Modular Homes, Inc. Will be 3 Miles on your Right - Pike County
84 West To 81 North
Take Exit 194: Clarks Summit Exit
Continue on 6/11N: Road splits Take 6 West towards Tunkhannock
2 and 7/10 Miles from Main Intersection Kintner Modular Homes, Inc. Will be on your Right
* For All Other Directions, Please Call and We Will Be More Than Happy To Assist You.
