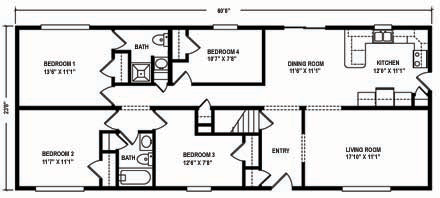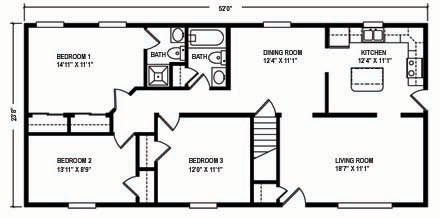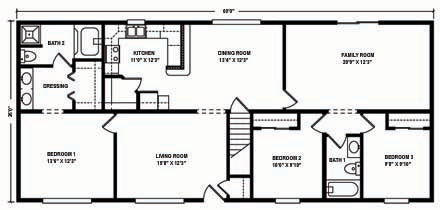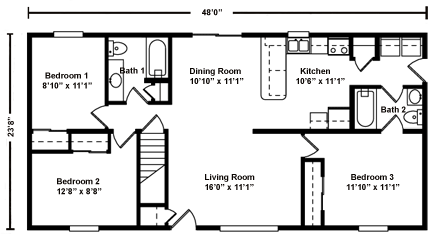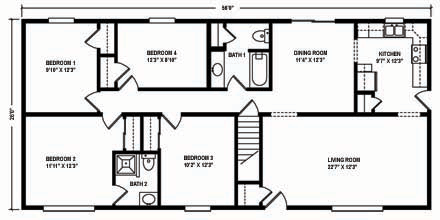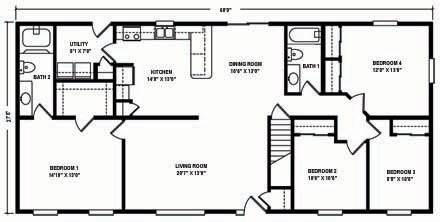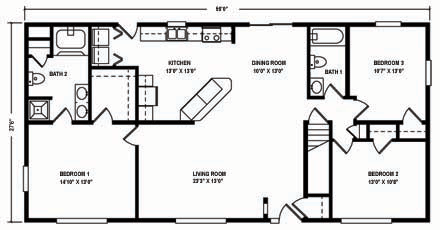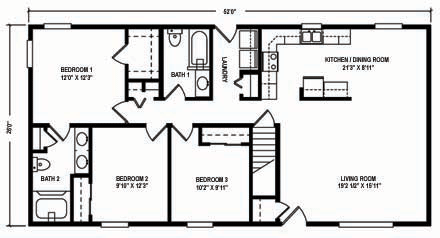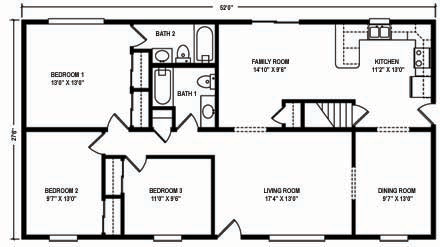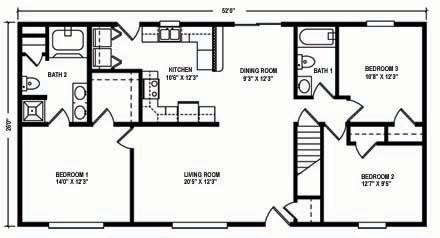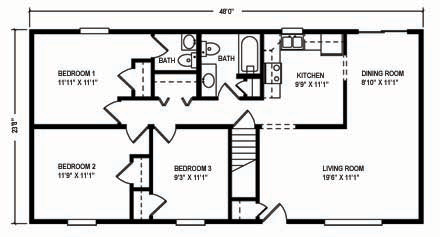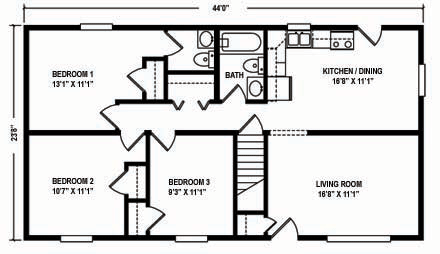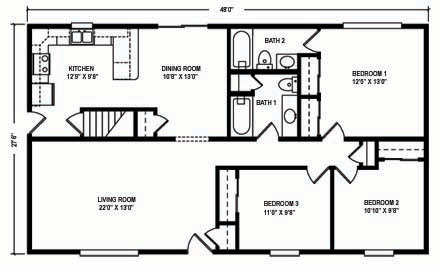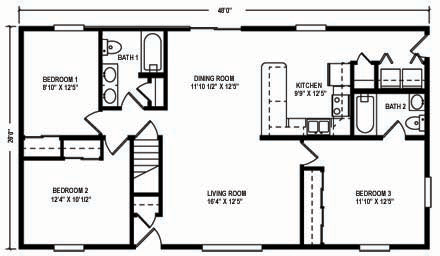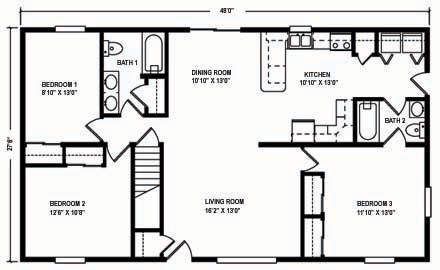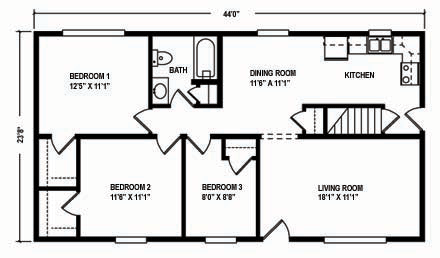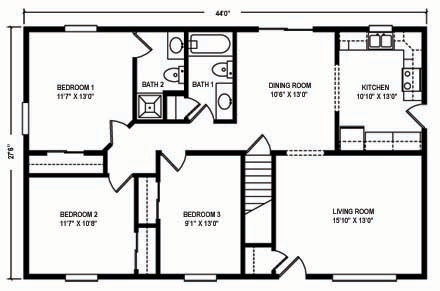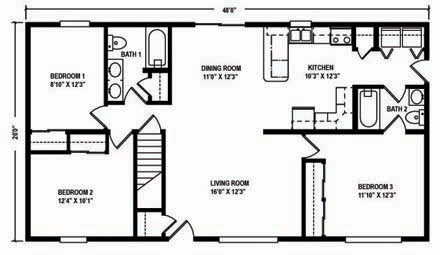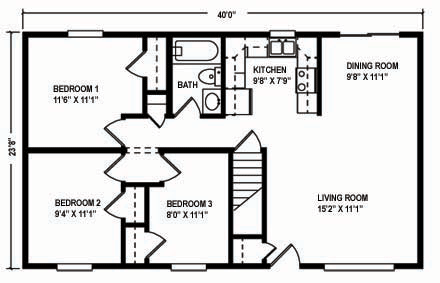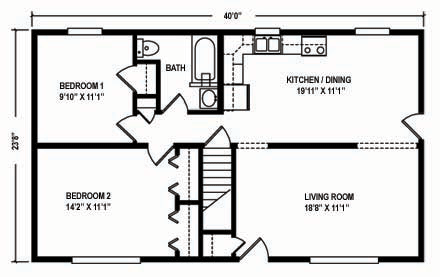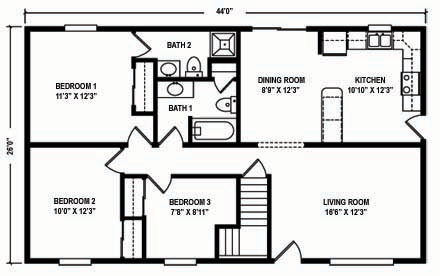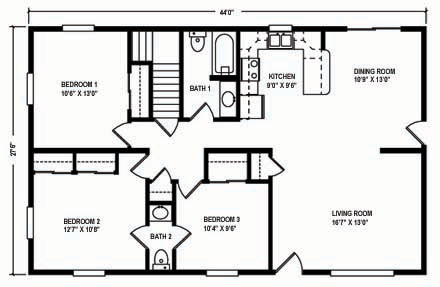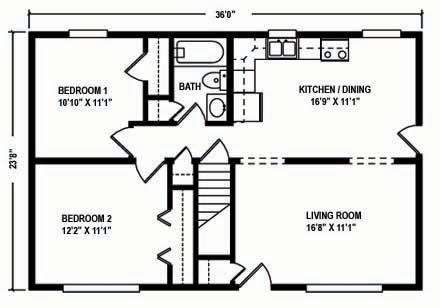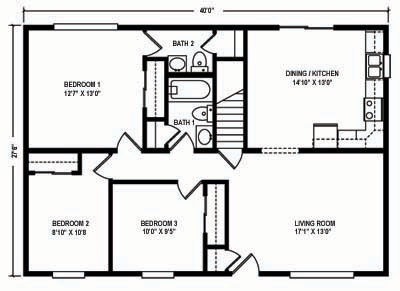 View our Ranch Floor Plans for the Ranch Style modular home which is typically a one story home and is either an rectangle or ‘L’ shape. A ranch modular home is generally found in warmer climates. If you like the ranch modular homes, but would like to build in a colder climate, adding a steeper roof pitch to your modular home is an easy fix that problem. Due to their simple design Ranch Style modular homes tend to be somewhat inexpensive to build compared to other style modular homes. A big plus for the ranch style homes is that it’s easy to add a second story if desired.
View our Ranch Floor Plans for the Ranch Style modular home which is typically a one story home and is either an rectangle or ‘L’ shape. A ranch modular home is generally found in warmer climates. If you like the ranch modular homes, but would like to build in a colder climate, adding a steeper roof pitch to your modular home is an easy fix that problem. Due to their simple design Ranch Style modular homes tend to be somewhat inexpensive to build compared to other style modular homes. A big plus for the ranch style homes is that it’s easy to add a second story if desired.
The ranch style modular home is also known as the rancher home or the rambler home originated here in the United States of America and is also known for its short stature and exterior decoration. Remember, our floor plans can be customized to fit your exact needs. A big plus for the ranch style homes is that it’s easy to add a second story if desired, look over the Ranch Floor Plans.
Modular Home Builders like Kintner modular homes feature several styles of quality modular home floor plans including ranch, two-story, capes/chalets and log homes available for your land. Our floor plans are fully customizable to fit your specific needs. Kintner Modular Homes, is a great choice if you’re looking to purchase your first home, downsizing, or a vacation home. Kintner also offers custom modular homes when you’re looking to design your dream house in Eastern Pennsylvania and New York. Browse our available floor plans or contact us to receive more detailed information. Remember, our floor plans can be customized to fit your exact needs.
Ranch Floor Plans from Kintner modular homes.


