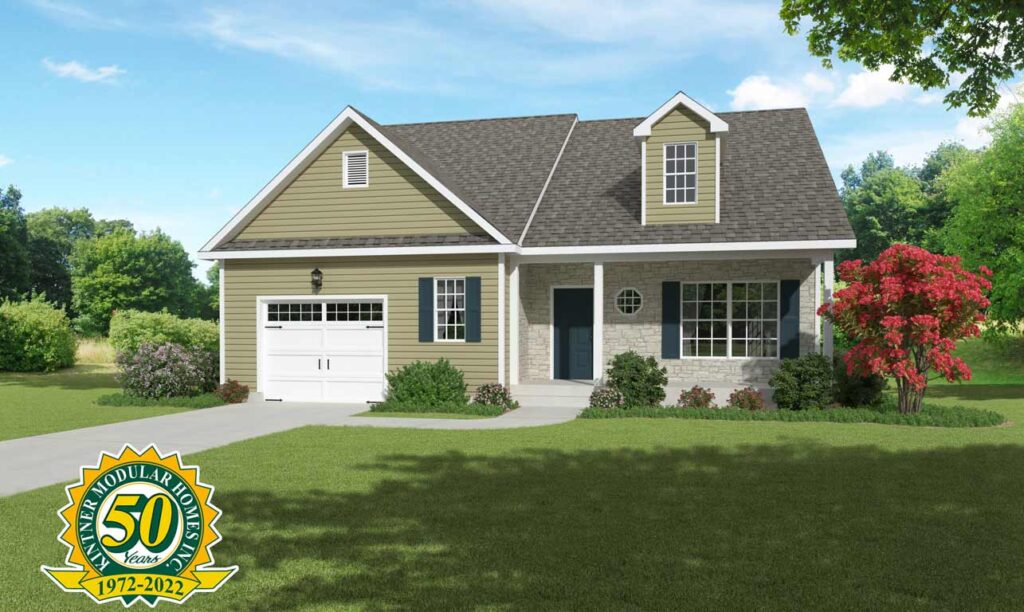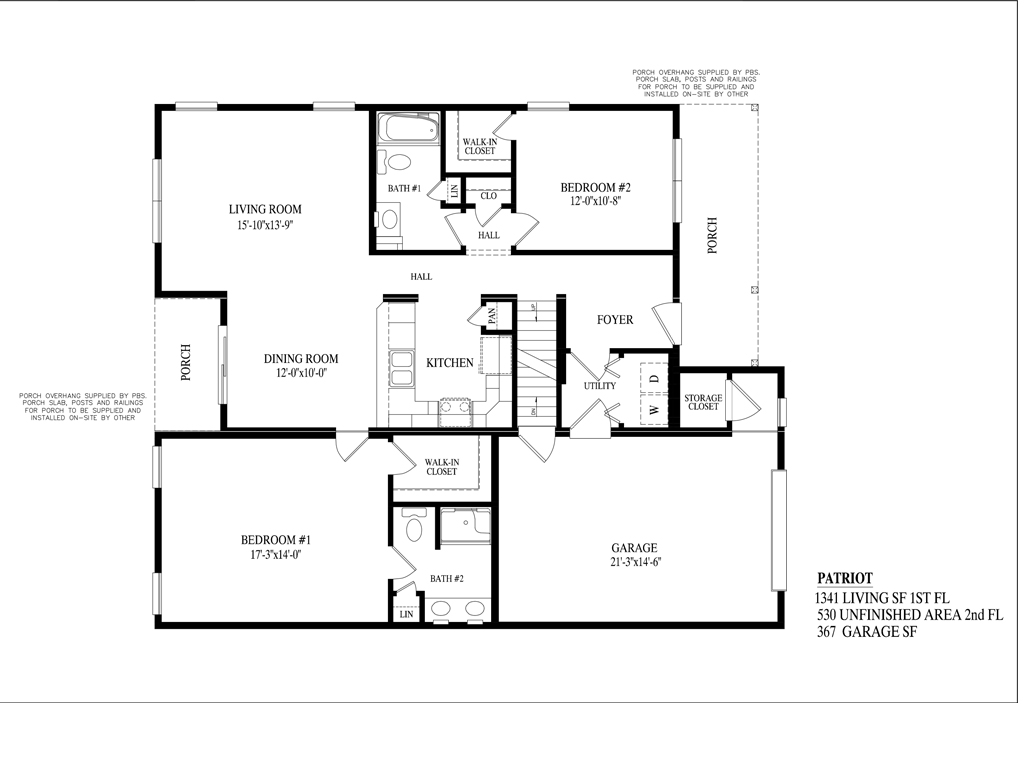
Click on the pictures below to enlarge the interior and exterior options …
This floor plan offers two bed/ two bath, a large kitchen that flows nicely into the formal dining and living rooms, a master bedroom suite with a large walk in closet and spacious master bath, a second floor bonus area for storage and an attached garage that opens into a utility/laundry room.
- Dining Room
- Foyer
- Garage
- Laundry Room
- Living Room
- Utility Room

