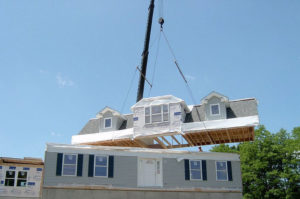How is a modular home built? When your home builder receives your modular home order, their process is fairly similar to building a stick built or site built home with a few slight alterations.

Kintner Modular Homes your home builder will construct the home according to the different state and local codes. Home building codes vary by your homes location, but many states and local areas base their modular home building codes off of a system that is similar to site built home codes. The flooring of your modular home begins with a moisture resistant vapor barrier on the home’s steel frame. Following the moisture barrier, the home builder will put down insulation and then an OSB sub floor. At the same time, the home’s walls will be built in a different part of the home building facility. Once floor finishing, like laminate, carpeting, wood, tile or vinyl is put on the floor, the finished interior walls will begin being installed in the home. As the interior walls come together in the home, cabinetry, bathtubs, toilets and showers will begin to be installed. After the interior walls have been placed, the home builder brings together and temporarily the modules at the different marriage lines. Your home will stay temporarily connected while exterior walls and roofing are added to the appropriate sections. This ensures that the home’s walls line up and the sections of your modular home fit together correctly BEFORE it arrives at your home site.
While your home is temporarily connected, exterior wrapping, windows and siding are put on your home. The inside of the home will also get painted, and the home builders will add in the modular home customized features you selected with your home consultant. Your home’s plumbing and electrical systems will be checked and the inside will be cleaned before your modular home gets a quality walk-through inspection.
Your home site will have been leveled, have had a septic system installed and have had a foundation created by the time the sections of your modular home arrive. When your modular home arrives at the home site, it will either be placed on a foundation made for a home on a metal frame, or it will be lifted by a crane onto an off-frame foundation. Common off-frame foundations are poured concrete slabs, concrete blocks or basement foundations.
Your home will then be securely installed and hooked up to sewage and utilities. Final items like appliances will be installed. Other finishing touches may include installing certain types of counter tops, finishing tiling work, finishing floor work at the modules’ marriage lines or putting in drywall around the marriage lines to create a seamless finish. When set up and installation is complete, Kintner Modular Homes will do a final walk-through to make sure everything is level and properly installed and check for any details that may need attention.
At Kintner Modular Homes, Inc., we guide you from the early stages of construction to the completion of your dream home. With almost a half a century of experience, you can take comfort in letting Kintner Modular Homes, Inc. coordinate your project. Modular homes offer you a remarkable value. Our homes are professionally engineered and built by our skilled craftsmen and continually inspected to ensure that they meet all precise state and/or local building codes.
How is a modular home built at Kintner Modular Homes?
source, https://www.claytonhomes.com/studio/modular-home-materials-and-building-process/
